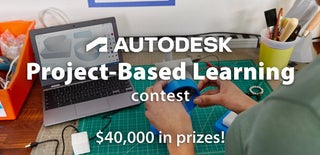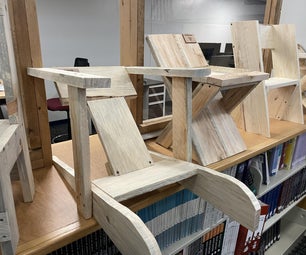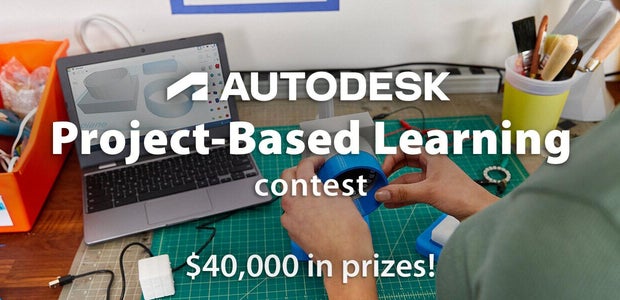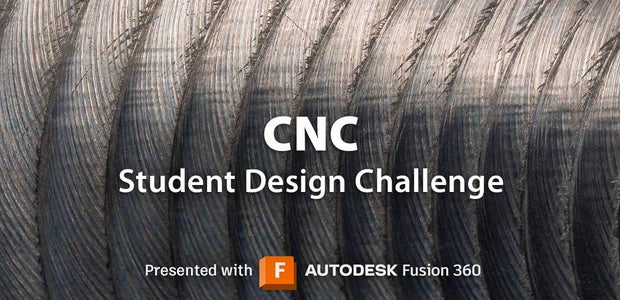Introduction: 3D Print Your Own City Skyline
I had the idea for this project after visiting an art fair/local market in Kansas City. I kept seeing art work that featured cityscapes and skylines. A few hours later on Tinkercad, I knew I had to try this activity with my students!
In this activity, students will research, sketch, and 3D model a city skyline using Tinkercad. Then students will 3D print their designs to display and take home. The great thing about this project is that it scaffolds to whatever level of experience students have with 3D modeling. In the space of a few class periods, students who are new to Tinkercad can create an awesome piece of art that they can display at school or at home. Similarly, Tinkercad pros can create very intricate and detailed models. Curricular connections can also be made easily to geography, geometry, scaling/measurement, and informative writing. Students have really enjoyed this design activity and have been proud of the finished product!
As we get started, here's a little bit about me! My name is Matthew Peterson, and I've been teaching for 6 years in Kansas City, Missouri. I taught 4th grade for four years, and have been teaching in a STEM classroom for the last two years with a focus on coding and robotics. One of my favorite parts of teaching STEM has been creating activities where students use curricular skills they're working on in their home classrooms to engage in coding and robotics activities.
Supplies
- Computer with Internet Access (I always tell students to use a computer mouse when on Tinkercad)
- Use of Google and Tinkercad
- Centimeter Grid Paper (attached)
- Pencil
- Access to 3D Printers (optional)
Attachments
Step 1: Explore
Before we start designing, I like to explore skylines from multiple cities. Seeing examples helps students to start thinking about what they want their design to look like. As we're located in Kansas City, I always start with our local skyline. After that, I'll model using Google to look up skylines of different cities with keywords like: "Skyline Art", "City Silhouettes", "2D Skylines", "City Skylines", etc. Then I give students time to look up cities they are interested in. Finding 1 or 2 reference pictures will be very helpful when students start designing.
Step 2: Plan Your Design
After building background information, we're ready to plan our designs. I always like to show some of the design sketches I've made to show how to identify basic shapes like cubes, wedges, and cylinders that we'll use in TinkerCAD. I always have my students draw their design sketches on centimeter grid paper. This allows students to think about scale while they are designing. Students can draw the design "life-size" and then use the grid boxes to calculate the size in TinkerCAD. I show students how to count 10mm for every 1 cm grid box.
Students should choose a city and use the reference picture(s) they found in Step 1. I encourage students to pick between 3-5 buildings to include in their design sketch.
Step 3: Model Your Design in TinkerCAD
This is everyone's favorite part; let's get tinkering! My class is often students' first exposure to 3D printing and Tinkercad, so the complexity of design can be scaled up or down as needed. The 3D Design Process can be chunked into smaller steps as students design one building at a time. I encourage students to think about what shape the building is and what shapes they can use from Tinkercad to create the design. If students are stuck on where to start, have them drag out several cubes and vary the size to create rectangular buildings of different heights.
I'll also remind students that we can make our own shapes by grouping solid shapes and holes together as needed. Duplicating shapes or even entire buildings can also be useful. Students have also utilized the sketch tool to create the shapes they needed.
Encourage students to make their 2D sketch three-dimensional by varying the height of each building. This will add depth to the design and create a more interesting finished product.
The article below has great tips for designing efficiently in Tinkercad:
https://www.tinkercad.com/blog/22-tips-for-working-faster-in-tinkercad
Step 4: Prepare Your 3D Model for Printing
Once the city skylines are complete, it's time to prepare them for 3D Printing! I always use this as an opportunity to discuss overhangs with students. We talk about how an overhang is anything that doesn't have support all the way down to build plate.
Analyze the design for overhangs. Depending on how students oriented their designs they made need to rotate the design 90 degrees (using the arrow) and drop the design to the build plane (using the hotkey d). The entire design should be printing flat of the work plane. After the design has printed, then students can stand the design up to display it. It is also helpful to create a base that will allow the skyline to stand on its own after printing. This base can be modeled easily with a wedge or cube shape. The base is also a great place for students to title their design or to write their name using the text feature.
If the design is not flat on the work plane, one trick you can use is to create a large rectangle with a short height (i.e. 0.2 - 1mm) and group the large rectangle as a hole across the bottom of your design. This will flatten the bottom of your design evenly and allow you to drop the design to the work plane and print it flat on its back.
Step 5: The Final Product
That's it! Students should be ready to export their files, slice them, and print them. As students often finish this project at different times, I often encourage students who have finished early to help support other students who are still designing. This is also a great opportunity to have students write about their work as an ELA activity or reflect on their process. Potential informative writing prompts could be:
- What inspired you to create this design? Is this skyline based off real-building or did you create new ones?
- Choose a building in your design and write an informative paragraph about its history. When was the building built? What is it used for? How has it changed over time?
- Reflect on your experience designing a city skyline. What was challenging or frustrating? What did you learn that you didn't know how to do before? If you had more time or were going to design a skyline again, what would you do differently?
That's it! I hope you enjoy 3D Printing city skylines as much as my students and I did! :)

This is an entry in the
Project-Based Learning Contest











Comments